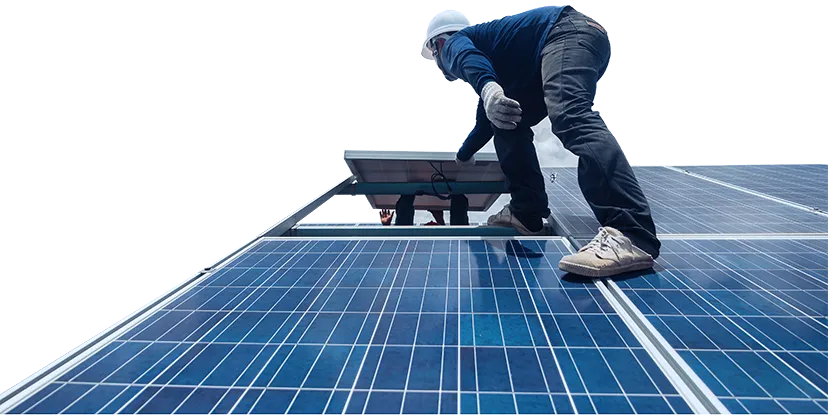
+040-35804732
Carport Solar Solutions
Power Meets Purpose — Solar Energy with Shaded Parking
At GREENTREE Solar Solutions Pvt. Ltd., our Solar Carport Solutions combine smart energy generation with modern infrastructure. Designed for corporate campuses, commercial complexes, residential communities, and public parking areas, these dual-purpose structures not only generate clean electricity but also provide weather-protected parking.
CARPORTS THAT GENERATE POWER, SAVE SPACE, AND MAKE A STATEMENT.
KEY FEATURES OF GREENTREE SOLAR CARPORTS
STRUCTURAL INNOVATION & DESIGN EXCELLENCE
Our carports are engineered with durable steel or aluminium frames, optimized for wind loads up to 150 km/h. Custom designs accommodate various parking layouts — single-slope, double-slope, or cantilever.
DUAL FUNCTIONALITY & SPACE OPTIMIZATION
Utilize existing parking spaces for solar installations — no additional land required. The structure provides UV protection, rain shelter, and vehicle cooling, while producing renewable electricity.
SUSTAINABLE SOLUTIONS WITH ROI
Generate clean power, reduce grid dependency, and lower your energy bills. Perfect for commercial buildings, IT parks, malls, hospitals, and government institutions targeting net-zero goals.


WHAT IS A SOLAR CARPORT?
A solar carport is a shade structure with solar panels mounted on top, providing both energy generation and covered parking in the same footprint.
HOW MUCH ENERGY CAN A CARPORT GENERATE?
Depending on size and panel configuration, a solar carport can generate anywhere from 10 kw to several hundred kilowatts, suitable for both residential complexes and commercial campuses.
IS A CARPORT SOLAR SYSTEM CUSTOMIZABLE?
Yes. we offer modular and scalable designs to suit your parking capacity, site dimensions, and energy goals — including options for ev charging integration.
WHAT IS THE PAYBACK PERIOD FOR A SOLAR CARPORT?
Most clients experience a return on investment (roi) within 4–6 years, depending on system size, electricity tariffs, and available government incentives.



